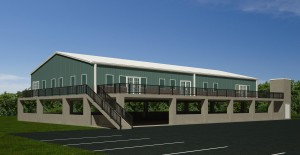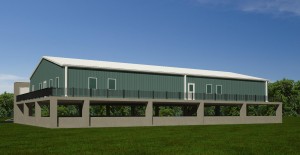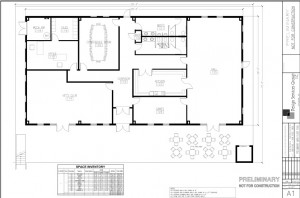


(Click here to download a PDF of the plan) NOTE: This is a large file
This is the Final Draft of the new VFW Post 1860 Home. Please feel free to leave comments / suggestions.
Pending Changes:
1) the stairs in the rendering need to top off onto the upper platform allowing walking access to front of building and the left side. The space plan shows it, but the rendering does not adequately match.
2) Per the Town and County comments, the 1/4 height cement walls between the anchoring steel beams all around the under structure parking most likely require slots or cut-outs to permit free, unabated flow of flood waters. The Town/County offered another solution mentioned was to remove the 1/4 height walls entirely and either leave open or install the same fencing/railing as on the upper/elevated platform between the cement encased steel beams. Either allows free flow of flood waters. If fencing or railing is used, either would be required to “breakaway” to prevent structural damage.
3) Double doors to the mechanical room (back left double doors): currently depicted as fancy french doors with glass. They should change to metallic, solid doors.
Once these are addressed, I think the rendering is complete to allow the pricing exercise to go forward focusing on the exterior costs.
